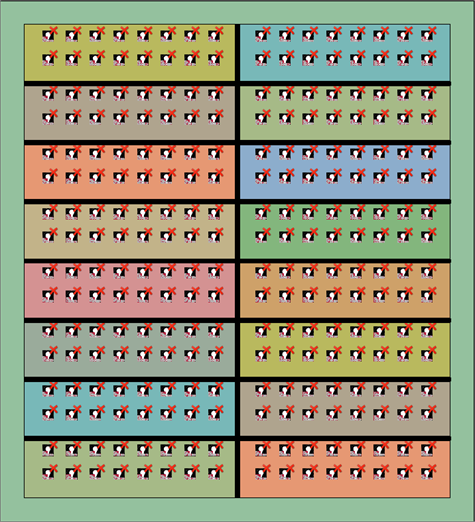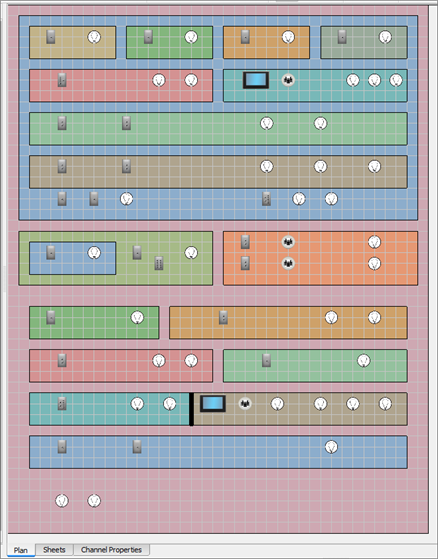
The Plan tab is a two dimensional graphical representation of the selected primary space which displays icons for each of the objects included in the space. The "Plan" tab is viewable only from the Design and Program/Simulate views.
The Plan tab, as displayed in the Design view, displays the selected space with a grid pattern, which is helpful when laying out objects in the space. You can choose to snap new objects to the grid by enabling the snap to grid feature in the preferences dialog. Additionally, a background image can be imported and displayed behind the spaces, reference using background images.

The Plan tab, as displayed in the Program/Simulate view, displays the all of the contents of a selected space in a colorful graphic simulation mode.
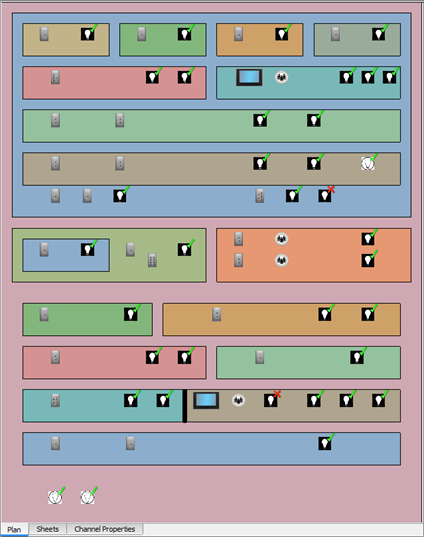
In simulation, objects such as channels, stations, walls, and Echo Expansion Bridges are displayed in simulation mode.
channels simulate both intensity level and output color (if any), as well as whether it is included in a selected preset, palette, or sequence, etc.
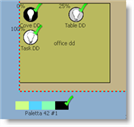
stations (including button, fader, and P-LCD Touchscreen) simulate their control assignments including preset activation, channel fade, record, etc.
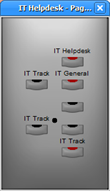
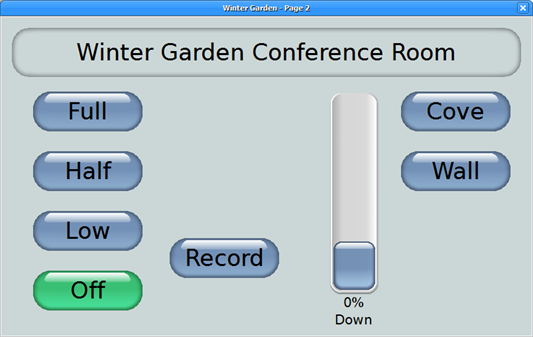
Echo Expansion Bridges display in simulation with 16 Echo spaces, each with 16 controllable Echo zones, with controllable walls that separate each Echo space.
