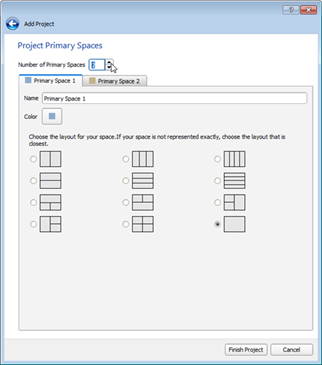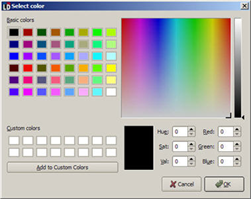
A primary space can be identified as an entire space or room, which can be split into many different spaces and includes channels, stations, walls, etc. Any given project can have numerous primary spaces and is limited only by the Paradigm system capacity.
A new project automatically populates with a single primary space which is provided with a default numeric identifier (Primary Space 1). Adding additional primary spaces to the project, creates a new tab for each space (Primary Space 2, etc.). Each primary space is also provided a unique default background color, identified on the tab next to the space name. Standard layouts are available for selection if your primary space is split into combined sub-spaces, for example, a ballroom that can be split into many smaller meeting spaces by altering movable partitions.

When you have completed the required information, click the [Finish Project] button. If you are creating a New Server Project, the display will return to the "Project List" where you can add additional sub-projects to the server configuration. If you are creating a single project, the display will default to the Design view.
Change the primary space name to a logical name identifying the space. A logical naming scheme assists with programming and user operation. Each primary space must be provided a unique name.
Background colors are displayed when viewing the project in Design and Program/Simulate views. Background colors can be changed to any of the basic colors in the color library by clicking inside a color in the color box and selecting [OK].

Alternatively, specification of a custom color using red green blue (RGB) and hue saturation color mixing is available. Any custom color created can be added to the custom color library for use on other project configurations.
A primary space can be split into smaller spaces, called sub-spaces that work together with movable wall partitions to achieve room combine functionality. Choose a layout for the primary space that best represents your actual space. If your space is not represented exactly, choose the layout that is closest. You can make modifications to the space shape and sizes in Design view. When a primary space in split into sub-spaces, partition walls are automatically configured for the primary space.